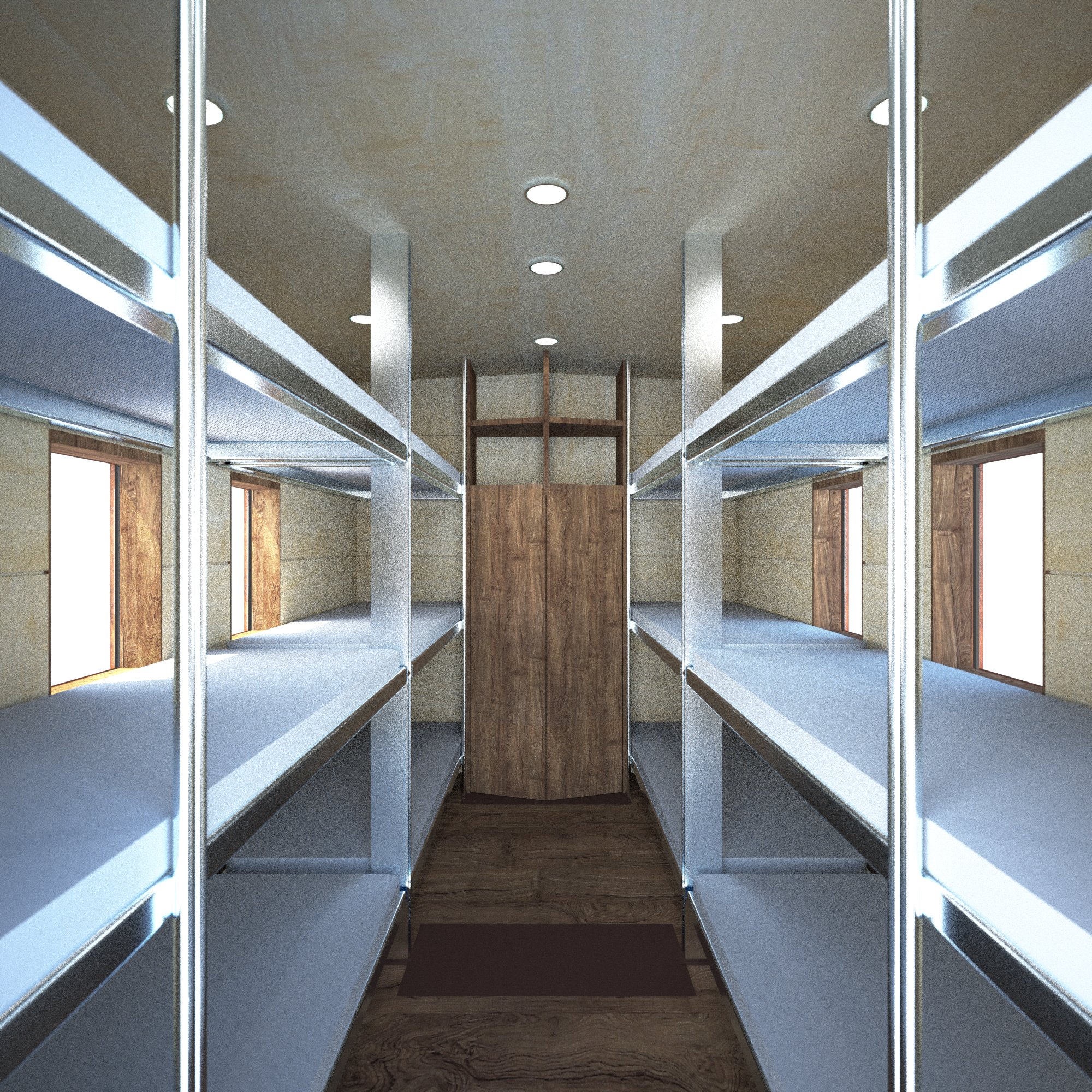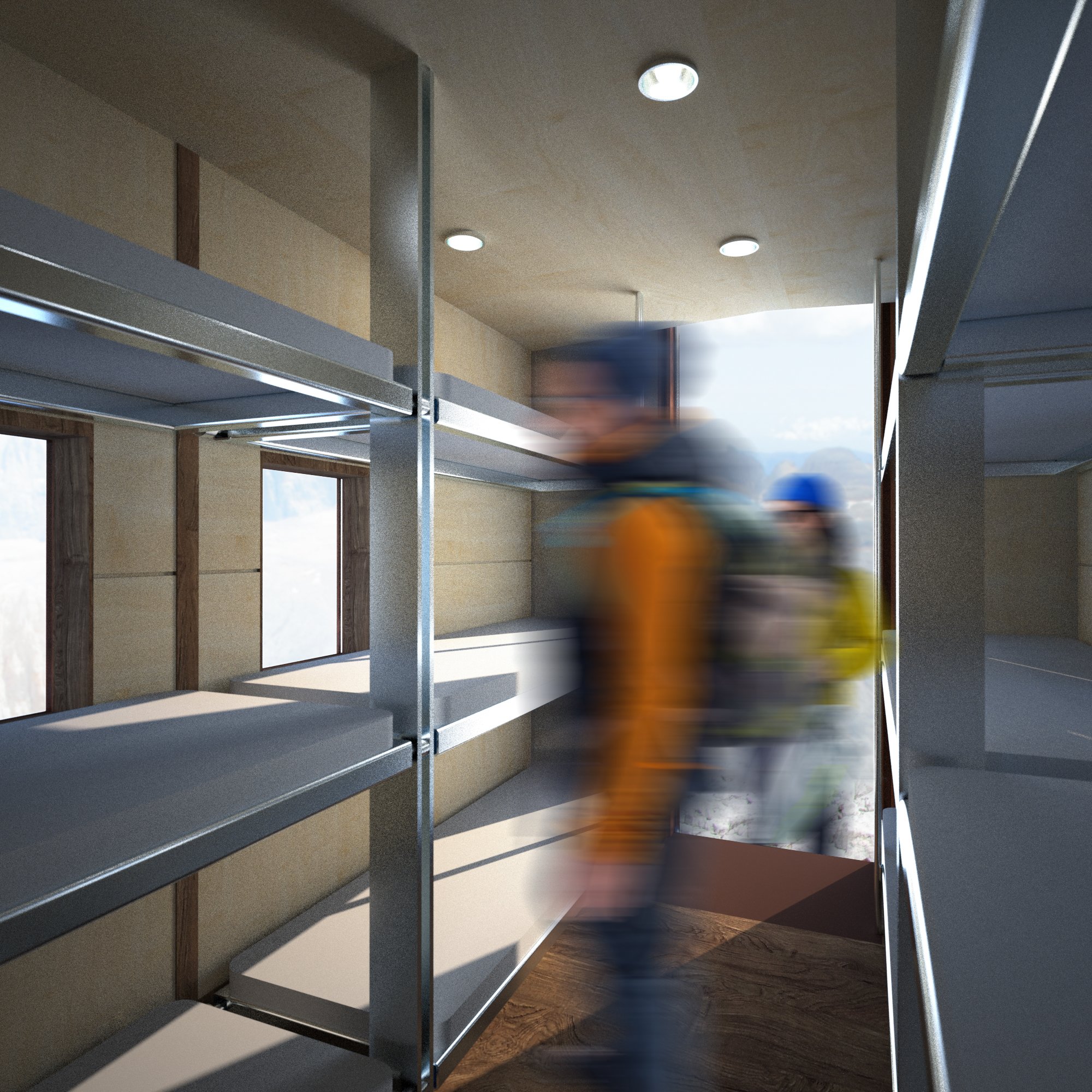Three bivouacs in the Dolomites
Tre bivacchi sulle Dolomiti
2023 / Competition – unbuilt

The proposal for this new prototype-bivouac, intended to replace three existing ones in an advanced stage of decay, is based on the study and reinterpretation of the existing building typology in a contemporary key, searching for forms of architectural, landscape, historical and symbolic continuity through the use of material analogies, attention to detail, and therefore to the whole.
The design of the refuge, in its emergential and occasional connotation, refers back to the tradition of Alpine architecture, characterised by specific forms of rational use of building materials, and to historical and more recent experiences of building bivouacs in a mountain context. As a reinterpretation of the ‘archetypal’ volume of the hut, the design re-proposes its elementary construction system, consisting of prefabricated components, easily manoeuvrable, transportable and assembled on site.
Summary

Interiors of the prototype-bivouac

View toward the landscape
The historical continuity with the pre-existing bivouacs is sought above all in the choice of materials: Corten steel and wood for the structural part, internal finishes in wood and external finishes in sheet metal. The choice is devoted to an all-round idea of sustainability: technical, in the search for durability and resistance, compatibility and long life of the materials used with respect to the context and climatic conditions; aesthetic, seeking through their textures and colours a harmony with the landscape and its history.
Respecting the morphological characteristics of the site, the entrance is maintained at the point of easiest access to the area, and from which the view of the surrounding landscape is most enjoyed. The greater development in height given by the canopy and the outer cladding in blue laminate-waxed sheet metal allow the bivouac to be characterised in a way that makes it easily recognisable to hikers even in the distance.
The structure was designed in response to the need to build a lightweight construction, easily transportable and mountable, but at the same time resistant to the most critical stresses. The materials are characterised by the low reaction to fire, high mechanical and corrosion resistance of Corten, and the high durability of the external plates and internal panelling. The decision not to conceal their ‘raw’ nature through cladding, but to seek coincidence between structure and form, also allows for less onerous management and less maintenance.
Similarly, structural solutions of predominantly dry assembly and through bolted joints, allowing extensive pre-fabrication and pre-assembly in the workshop, permit a simplification of the construction processes to be carried out at high altitudes, greater construction precision and control of the final result. They also allow, for effective maintenance, that each element can be disassembled and replaced in the event of wear - including the anchorages to the ground.
The use of essential technological-plant solutions, however advanced, is always devoted to an idea of economy that seeks the best possible solution in accordance with the available resources.
The interior space is designed to ensure effective natural lighting of the bivouac and an almost complete view of the mountain slope, both thanks to the windows on the sides and the possibility of opening the entrance door in two parts.
The study envisaged an optimisation of the fixed furniture solutions with respect to the rest and comfort needs of occasional users. Part of the furniture allows the interior space to be transformed, for example by extracting the table placed under the lower beds by folding down the cots, guaranteeing their easy use. The cupboard is designed both as a technical compartment, lockable with a hexagonal key to contain the storage battery, and as a container for documentation and maintenance equipment. Its apex can accommodate maps, guides, a signature book.
Design Team
Arch. Briselda Calliku, Dr. Arch. Enrico Miglietta
Client
C.A.I. Sezione ‘Fiamme Gialle’ (open competition)
Location
Dolomites, Italy
Estimated budget
260’000€


