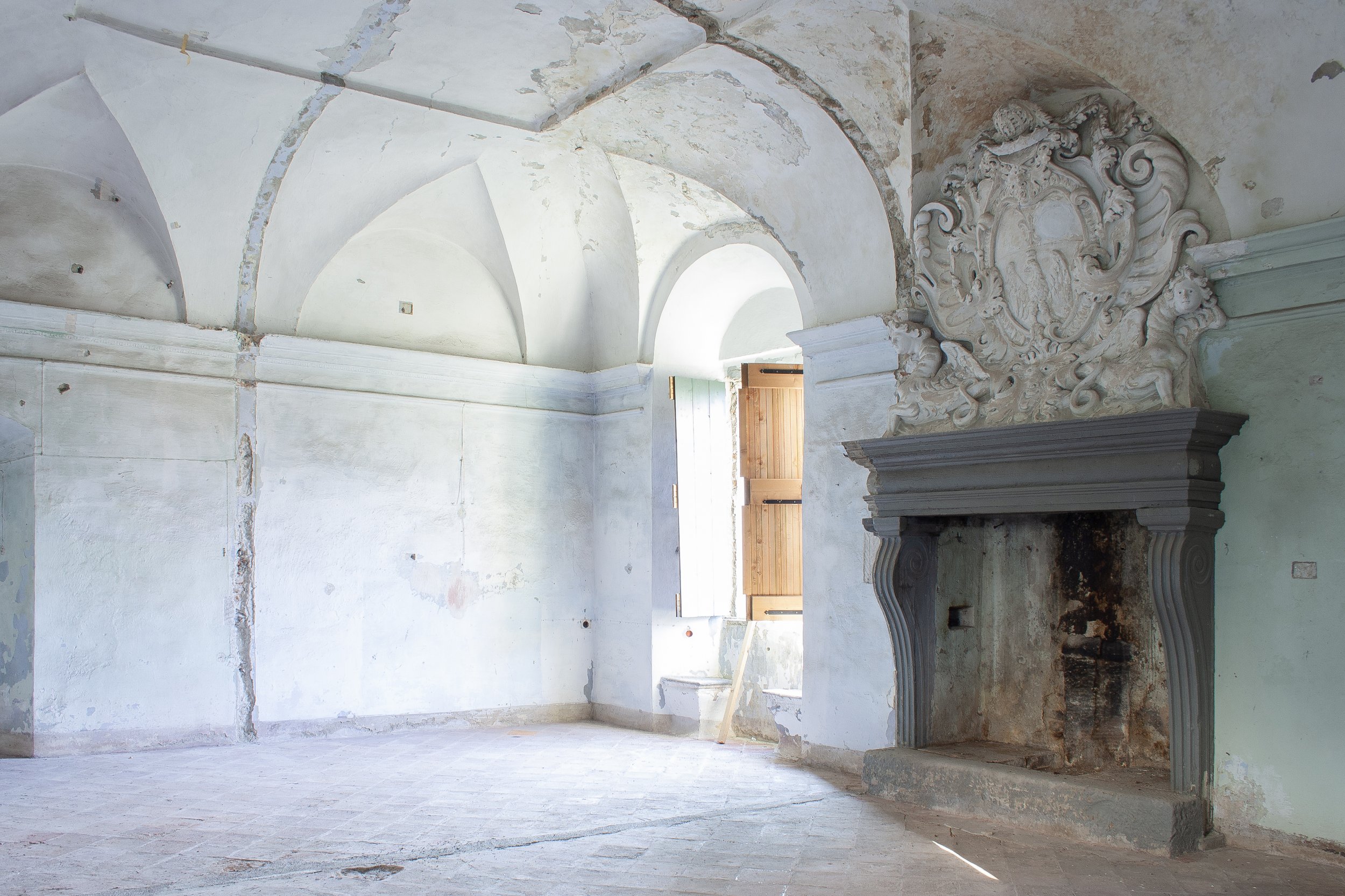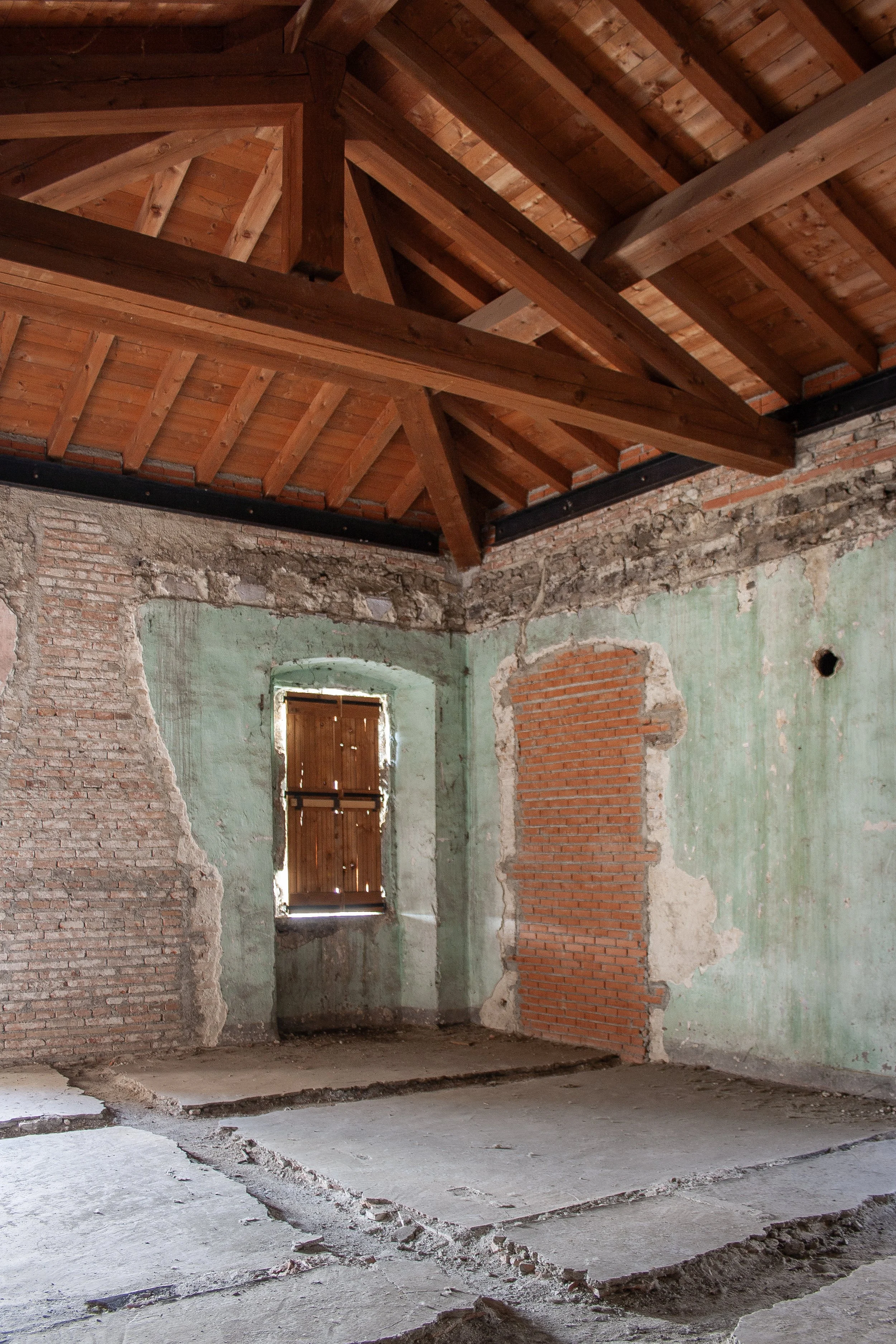Carmagnola’s Castle, Clusane di Iseo
Castello del Carmagnola, Clusane di Iseo
2023 / Competition – First Place + Feasibility Project

The Castle of Clusane d'Iseo (known as the Castle of Carmagnola) sits on a promontory overlooking Lake Iseo, just outside the ancient village of Clusane. It is in this landscape that the initiative to restore the building was developed, based on the awareness that its future scope of cultural promotion should extend beyond the single locality, aspiring to become a pole of attraction for the entire surrounding area.
The project for the recovery, reuse and valorisation of the Castle, in the portion now owned by the Municipality of Iseo, thus starts from the recognition of the site's potential and the analysis of the building's historical stratifications, seeking to preserve the heritage of an architectural complex rich in identity but for years left in a state of total abandonment.
Summary
The project starts from the re-elaboration of the existing structure's state of ‘ruin’ as an opportunity to ground any proposal for renovation on it. While the Castle today appears almost bare of any decorative apparatus, if not in a state of evident decay, it is precisely because of this particular condition of ‘ruin’ that it most clearly displays the typological richness of its spaces, the refined relationships between its primary structures and their form.
The operation of laying bare the masonry apparatus, through the removal of all superfetations caused by uncritical modifications and renovations, is therefore intended as the primary gesture of restoring value to the vertical and horizontal structures of the Castle. The processes of removing layers of worthless plaster, internal or external perimeter infills, and false ceilings intended to conceal the structure are all aimed at recovering its original character as a ‘proud fortress’. At the same time, the operation is aimed at maximising its historical-archaeological accessibility and the possibilities for use of the space.
The design of the new, in the same direction, finds its rationale in the principles of critical modification and adaptive re-use, providing an articulated functional system tailored to the geometries and proportions of the existing spaces.
The new public function provides the highest degree of accessibility to the building by guaranteeing a system of external and internal routes that are easily readable and walkable by anyone.
The visitor route starts from the external area located to the west of the complex, requalifying the access system and promoting a viability capable of breaking down the existing architectural barriers, through a system of ramps integrated with the unevenness of the ground and with the architecture of the arched bridge located to the west, which remains the privileged access to the building. The project also aims to allow maximum usability of the building and the outdoor spaces of the courtyards, guaranteeing where possible the same floor level, especially on the ground floor where there is the exhibition area and the cafeteria.
The continuity of access to the various floors is provided by the placement of a lift in the northeast corner of the main courtyard, which allows from the ground floor to reach both the upper floor, where multiple services are located, including a multi-purpose room for various types of courses, a public archive and offices related to the management of the building. The same is also guaranteed on the basement floor where a conference room is located, which is also independently accessible from the external public space to the west of the building.
Main Entrance
Auditorium
Original state (Sept. 2023) / Photos by Enrico Miglietta
Arch. Briselda Calliku, Dr. Arch. Enrico Miglietta (Atelier Vetia) with Arch. Stefano Barbò, Ir. Francesco Rota (structures), Ir. Massimo Moro (HVAC), Arch. Lisa Salvi, Geom. Serena Gotti
Design Team
Client
Municipality of Iseo (BS)
Location
Clusane d’Iseo (BS), Italy
Estimated budget
3’000’000€












